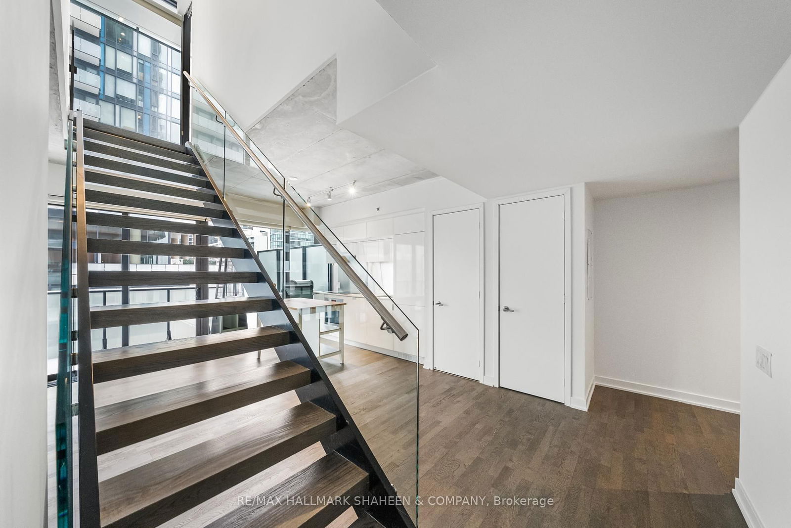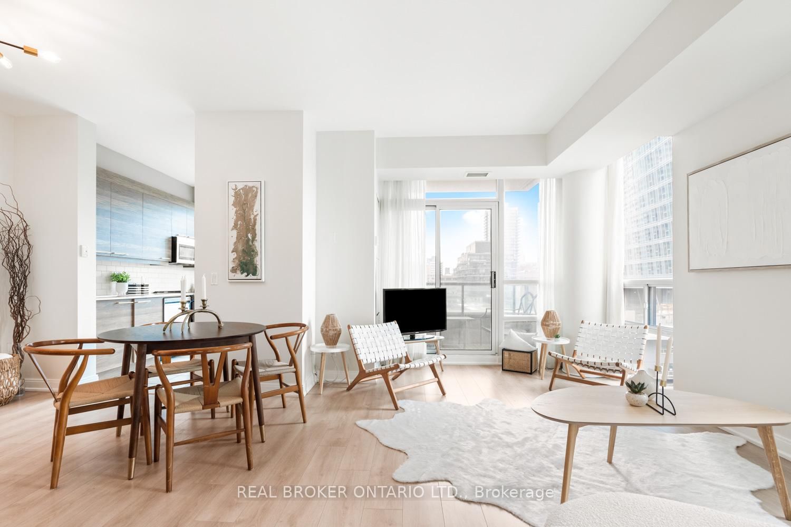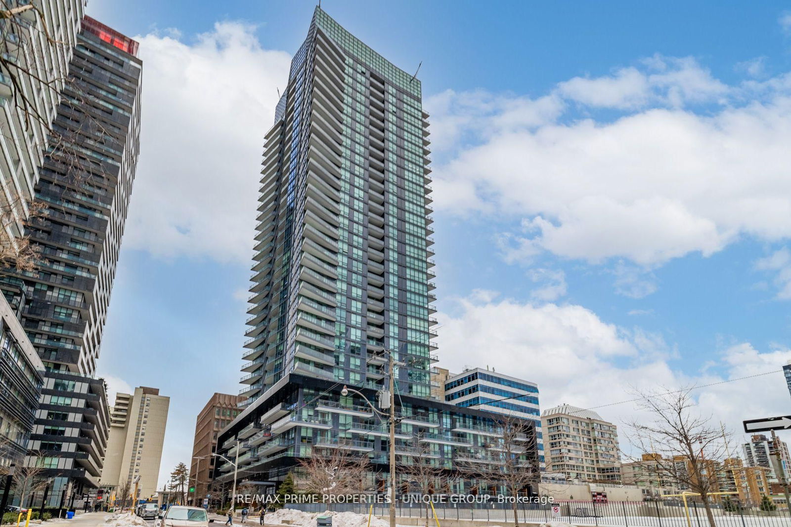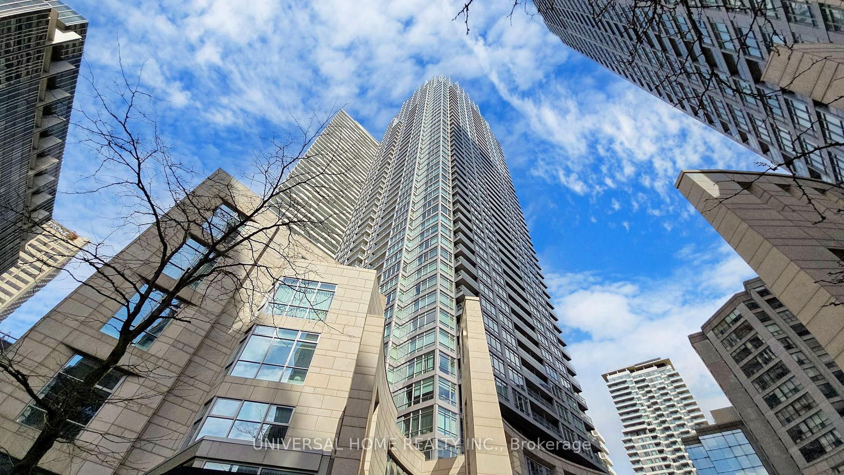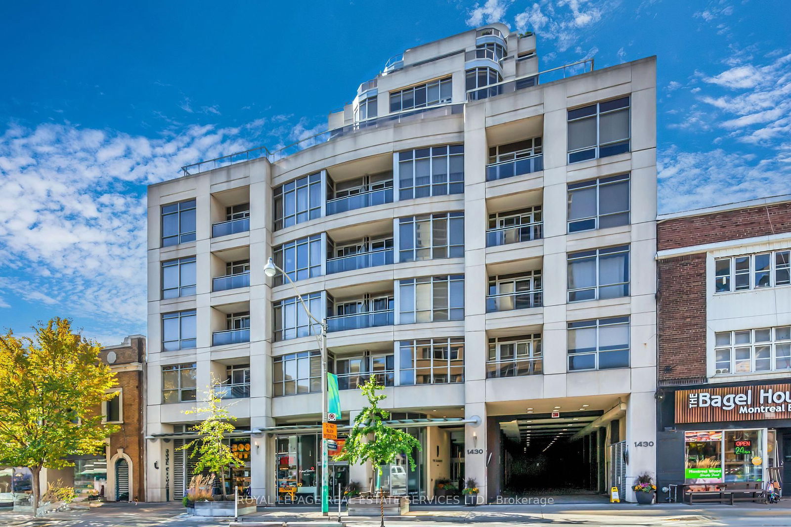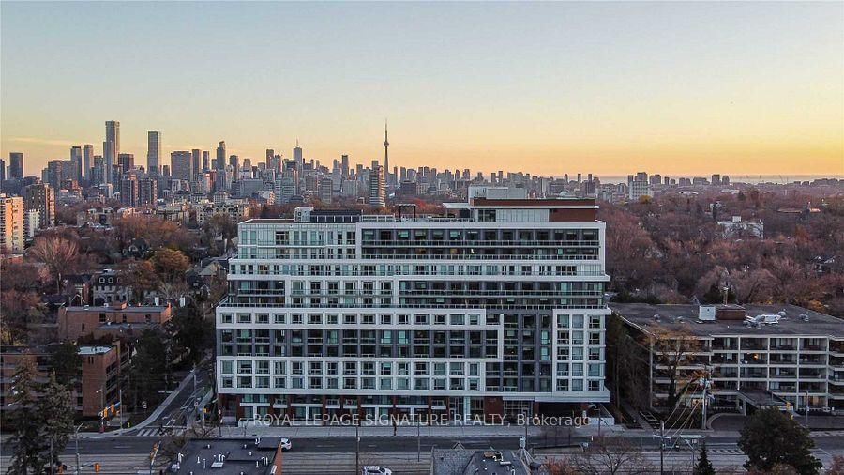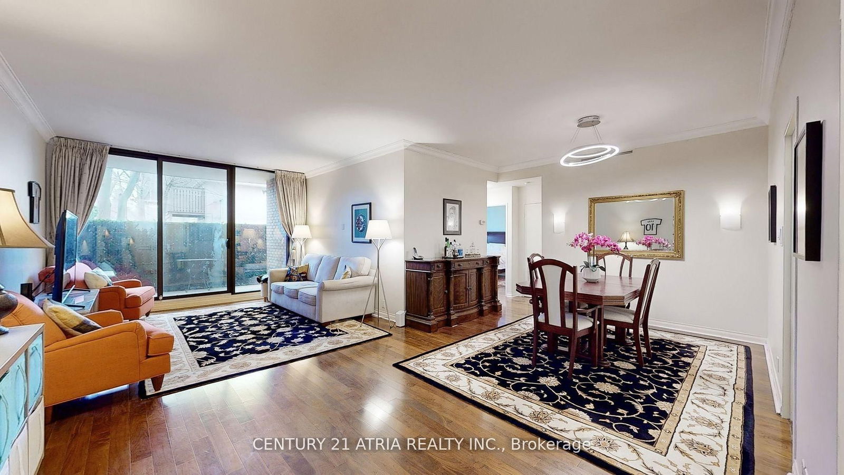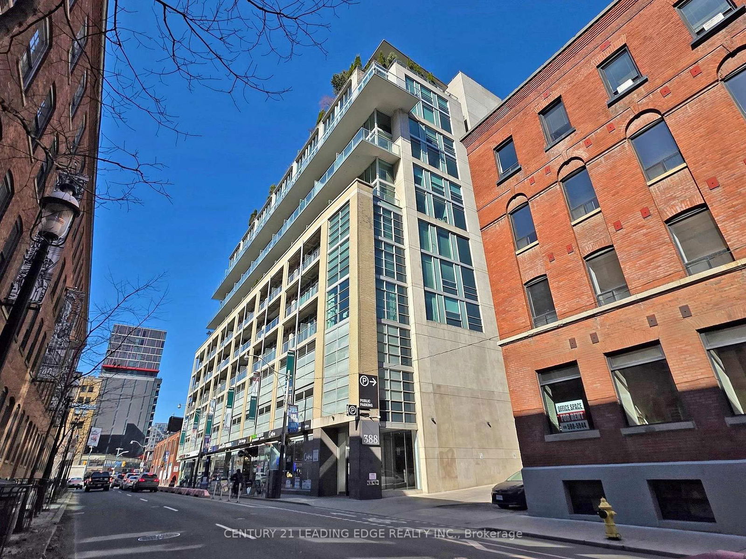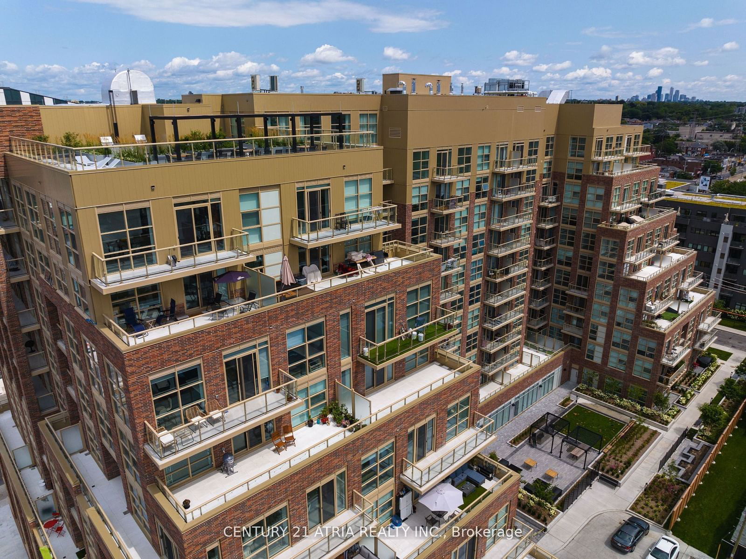Overview
-
Property Type
Condo Apt, 2-Storey
-
Bedrooms
2
-
Bathrooms
3
-
Square Feet
1000-1199
-
Exposure
West
-
Total Parking
1 Underground Garage
-
Maintenance
$1,060
-
Taxes
$5,429.05 (2024)
-
Balcony
Terr
Property description for 702-185 Roehampton Avenue, Toronto, Mount Pleasant West, M4P 0C6
Open house for 702-185 Roehampton Avenue, Toronto, Mount Pleasant West, M4P 0C6
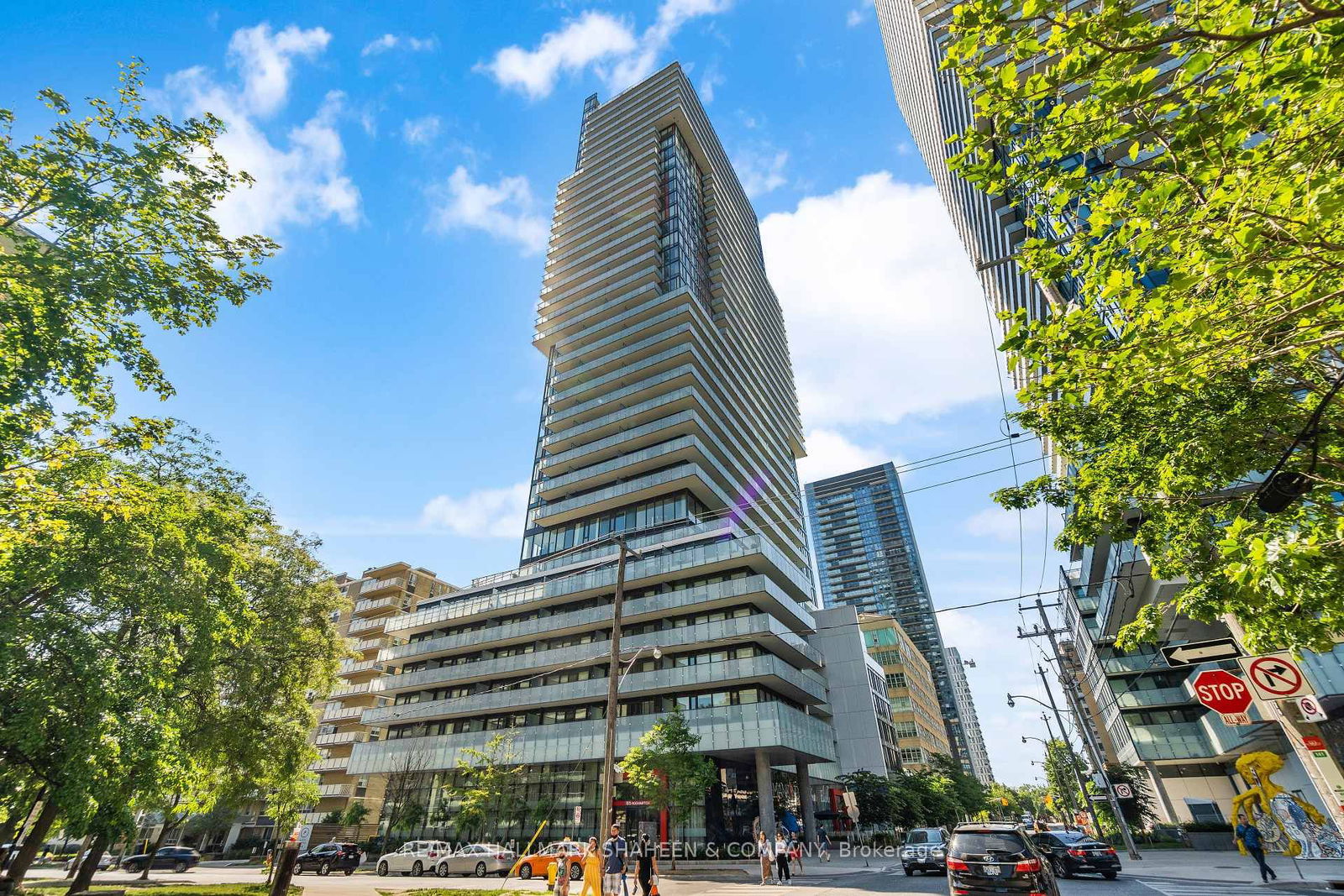
Property History for 702-185 Roehampton Avenue, Toronto, Mount Pleasant West, M4P 0C6
This property has been sold 11 times before.
To view this property's sale price history please sign in or register
Local Real Estate Price Trends
Active listings
Average Selling Price of a Condo Apt
April 2025
$754,543
Last 3 Months
$753,151
Last 12 Months
$735,192
April 2024
$805,614
Last 3 Months LY
$765,342
Last 12 Months LY
$769,641
Change
Change
Change
Historical Average Selling Price of a Condo Apt in Mount Pleasant West
Average Selling Price
3 years ago
$868,794
Average Selling Price
5 years ago
$663,500
Average Selling Price
10 years ago
$551,343
Change
Change
Change
Number of Condo Apt Sold
April 2025
30
Last 3 Months
32
Last 12 Months
37
April 2024
41
Last 3 Months LY
43
Last 12 Months LY
38
Change
Change
Change
How many days Condo Apt takes to sell (DOM)
April 2025
35
Last 3 Months
33
Last 12 Months
32
April 2024
34
Last 3 Months LY
29
Last 12 Months LY
25
Change
Change
Change
Average Selling price
Inventory Graph
Mortgage Calculator
This data is for informational purposes only.
|
Mortgage Payment per month |
|
|
Principal Amount |
Interest |
|
Total Payable |
Amortization |
Closing Cost Calculator
This data is for informational purposes only.
* A down payment of less than 20% is permitted only for first-time home buyers purchasing their principal residence. The minimum down payment required is 5% for the portion of the purchase price up to $500,000, and 10% for the portion between $500,000 and $1,500,000. For properties priced over $1,500,000, a minimum down payment of 20% is required.


